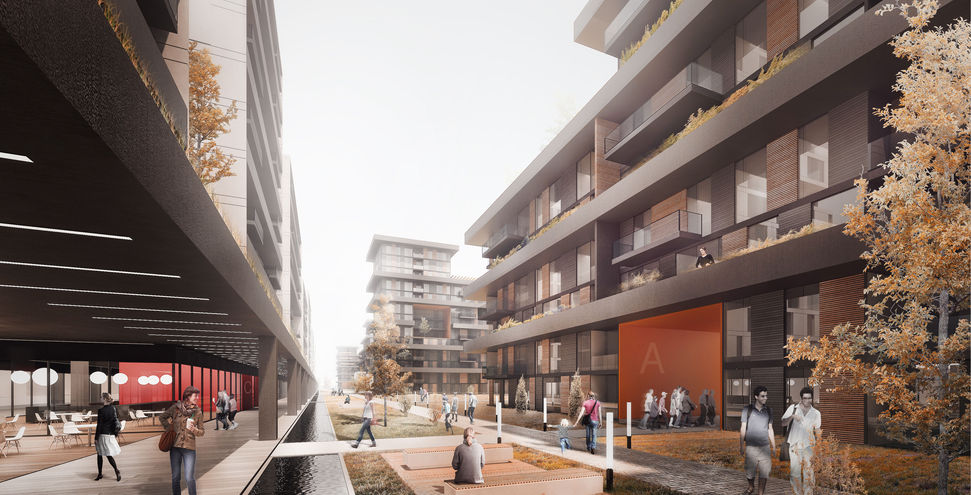CANAKKALE HOUSING
NATIONAL COMPETITION / PURCHASED
year
status
2014
concept proposal
client
area (sqm)
design team
350000
Alişan Çırakoğlu / Ilgın Avcı / Eda Ekim / Deniz Çavuş / Sıdıka Gülsun Parlar
urban renewal From the perspective of the physical environment, the most important problem that stands out in most of the existing urban transformation examples is that the planning is done on a parcel basis and the relationship of these parcels with the city remains in the background. In many cases, in areas subject to urban transformation, the economic return rather than the quality of the spaces created is prioritized. Repeated high density has led to the emergence of areas disconnected from the city. While the land of Çanakkale social housing area, which is the subject of urban renewal, is discussed, the City and the spatial dynamics it contains are highlighted as the basis of this transformation. In this way, it is aimed to ensure the sustainability of urban renewal. These conceptual determinations directly affected the planning of the land. Elements that make up the city, such as streets, courtyards and squares, have found a direct place in the open space setup of the project. Creating a gated community was avoided and pedestrian-oriented public areas were created. The project area is considered as an extension of the commercial and cultural activity areas planned around Çanakkale city center and Sarıçay. The ground level is kept permeable thanks to the streets running along the north-south, and east-west axes. Pedestrian access to the area is provided from these streets.
CANAKKALE MUNICIPALITY











