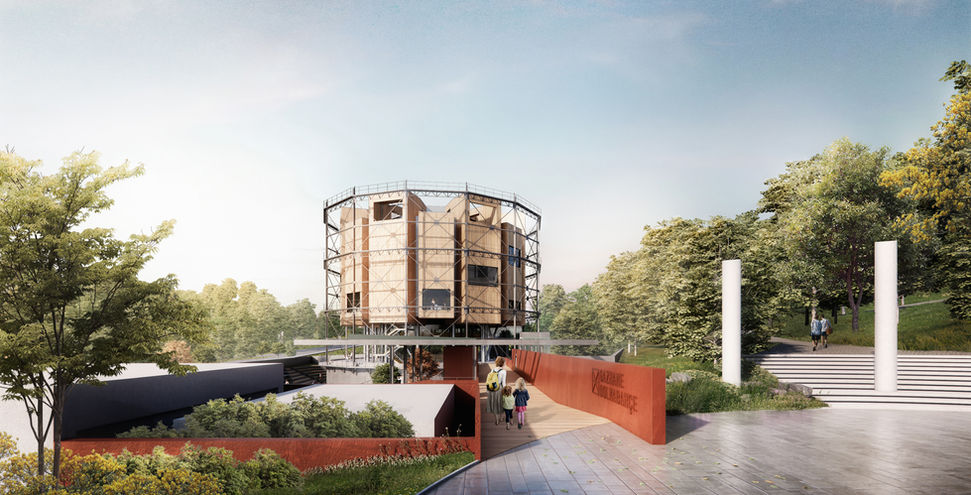DOLMABAHCE GASWORKS
ADAPTIVE REUSE PROPOSAL
year
status
2022
In progress
client
area (sqm)
design team
4000
ALISAN CIRAKOGLU / ILGIN AVCI / BATUHAN KUMRU / ASLIHAN KUMRU / DENIZ AKYUREK
Dolmabahçe Gasworks is located in the middle of important cultural centers such as Beşiktaş, Şişli and Beyoğlu and is easily accessible thanks to the dense transportation networks in the region. Maçka park, located to the north of the building and opened for use in 1993, is a recreation area frequently used by the city's citizens. The region is used extensively by students due to the university buildings located in the surrounding area.

In the proposed project, we aim to strengthen the relationship between the structure and its surroundings, transforming it into a high-quality cultural and recreational focal point for urban residents. To achieve this, we have planned to create a new entrance from Maçka Park, in addition to the entrance located on Kadırgalar Street. This way, we envision the project area becoming an extension of Maçka Valley and reinforcing the Şişli-Beşiktaş axis.

The square proposed for the Dolmabahçe Gas Factory allows for various open spaces such as an amphitheater and green belts, enabling the simultaneous hosting of different events like concerts, festivals, open-air cinemas, and discussions. The structure suggested for the pump house can function as a stage that supports these open spaces. The glass flooring incorporated into this structure allows urban residents to observe the cultural heritage of the pump house from below. This structure serves as an entrance defined by Maçka Park and facilitates the transition to the Gazometre building.

A mixed-function structure consisting of a digital art museum, library and multi-purpose hall is planned for the gasometer structure. We planned an independent entrance and foyer area for the multi-purpose hall located on the ground floor of Gazometer. In this way, the structure has a flexible structure that can operate in different time periods and different operating models.

On the first floor of the building, there is a museum entrance lobby and a semi-open recreation area. This space also provides connection to the pump building and open spaces.

There is a Digital art museum and library on the second and third floors of the Gasometer. The proposed digital art museum is envisioned to host ever-changing exhibitions rather than a permanent collection. With its changing configuration, the building turns into a dynamic cultural center. Flexible study areas in library areas provide qualified education spaces for the student population in the region.

Dolmabahçe Gas Factory, its location provides various vistas overlooking the Bosphorus and Maçka Valley. The terrace areas we have created in the structure, along with the cafeterias supporting these spaces, transform the Gazometre building into a significant viewing area.

The architectural language of the building is inspired by wooden prismatic volumes, referencing the structure of the Gazometre. These volumes create the exhibition layout within the interior and provide the necessary lighting levels for viewing digital art pieces. The prisms define the areas where the artworks are displayed, while the spaces between the boxes are planned as relaxation areas.

Istanbul Municipality















